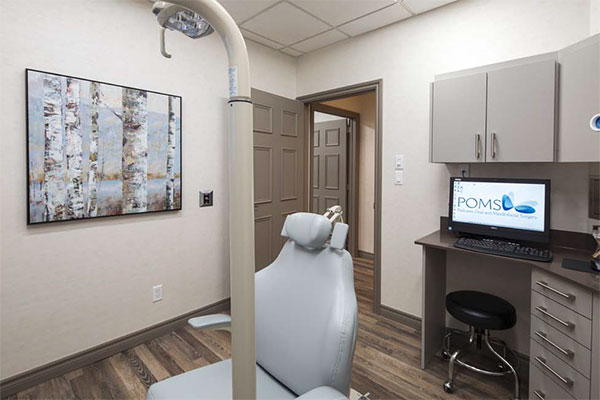So you have gone through dental school, have been the top student in your year, outperformed your peers in almost any field of activity you have undertaken; you are smart, driven and capable, but you suddenly feel lost and helpless when considering your first, second or maybe tenth office construction project.
If this scenario sounds familiar, keep reading below.
I guess the first fact we need to set straight: Interior designers do more then pick colors. In fact, when an interior designer is really worth their salt, they will offer invaluable expertise during the pre-planning and duration of the projects, including areas of functionality, ergonomics, cost savings, workmanship quality control, as well as being the client’s advocate when interacting with other parties involved in the construction process (such as general contractor, city officials, landlords and more).
And then of course there is a subtle difference in outcome between this:

and this:

What can a qualified interior designer do for you?
1) Outline the standard phases of any construction project and educate you on the steps you need to take when undergoing a new construction or refurbishment.
2) Provide you a feasibility plan for your space – to see whether the unit you are considering to take will suit your needs.
3) Work with an existing plan provided by dental equipment supplier – to identify areas where ergonomics, flow as well as aesthetics are maximized. Remember the layout plan is the foundation for your space – it needs to be good and it needs to create a distinctive flow. This way you may be able to save some costs on specialty finishes in order to dress up the space. Here is an example of a “Before” and “After” layout.
Before:

After:

4) Select your finishes – and yes, we are talking colours as well as selecting appropriate materials for your application. And not only colour palettes, but materials that will withstand the wear and tear, that are safe and slip resistant, and will create the look and feel in the space consistent with the overall vision and design intent.
An important note here: an experienced interior designer has an idea of pricing for various materials they are recommending, as well as an idea of labour costs, and based on this knowledge they will be able to inform you where best to invest your budget.
5) Custom cabinetry and features – an important aspect of construction in most dental practices is the reception desk and other custom cabinetry throughout the office. It does cost more than prefabricated cabinets, but custom made cabinets will create a look that is uniquely yours as well as maximize your space utilization with storage that fits your needs exactly.
A designer will be able to guide you through the process of understanding what you may need in your particular space, how to best use your storage solutions, as well as will give you a list of questions to ask the other consultants working on the project (I.T. consultant just to name one), in order to make sure that all aspects of your cabinetry are thought through.
6) Coordination for permit application – should you wish for a relatively hands-free experience to apply for building permits, you can include this step in the designer scope of work. What it means, is that the designer will be coordinating with engineers and other consultants on your behalf in order to come up with the drawings package for you to apply for permit.
Please note: The radiation permit and drawings are typically done by your equipment supplier.
7) Provide you with a presentation for landlord approval, prior to commencing work – in some instances, if your site is within a shopping mall or retail space in a condominium corporation, you may need to submit an application for landlord/board of directors approval, prior to proceeding with any permits or work. Typically in such places, there is also a “Design Criteria” guideline in place that you need to comply with.
Your designer will review the information and compile a presentation package for the powers that be to approve. A typical presentation will be comprised of drawings, specifications, rendered views of the storefront, and/or finishes board.
8) Your designer will provide ongoing support and a final review of the work carried out on site – a deficiency walk through and deficiencies correction is the final step before the project is turned over to you as the owner. It is important to have another set of eyes to review the work that has been done and identify areas that need correction.
To summarize, a designer may bring a lot of value to the table and, in many cases, will work with you to avoid costly mistakes and channel resources to areas that will yield the best functionality/aesthetics. Contrary to popular belief interior designers will save you money – not just spend it!









