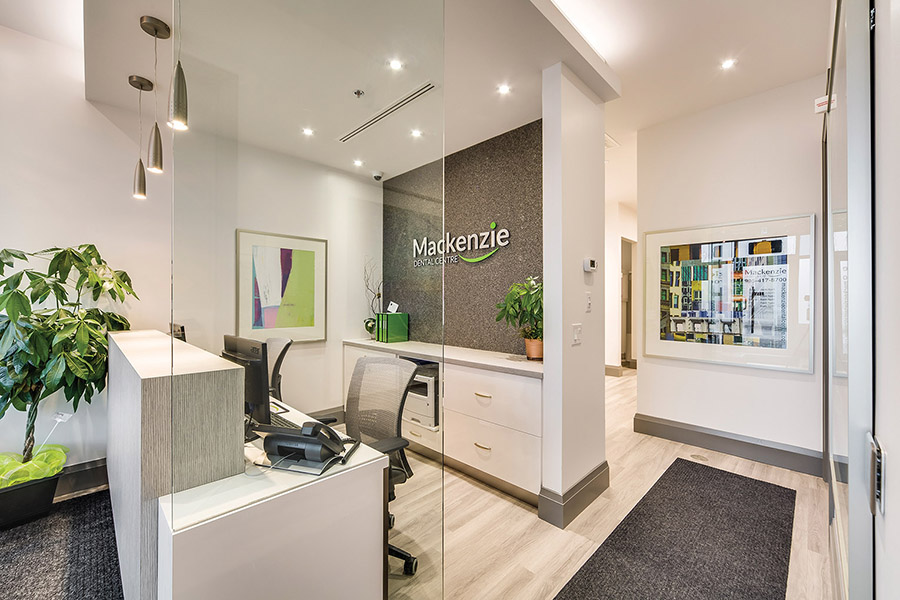When Dr. Lloyd Pedvis decided to open a new practice in a different demographic area from his previous location, his intention was to provide outstanding service by investing in state-of-the-art technologies, and to promote a sense of well-being for new patients by virtue of an inviting and comfortable environment.

Because there was to be no compromise in the high quality of his new dental equipment, there was a strict budget established for the interior design. At only 1185 square feet, and with a long and narrow footprint, the question became: how can the space be made visually appealing and spacious?

Designer Jean Akerman confronted the challenge, creating an upbeat, airy, and contemporary environment by infusing an open plan layout with light and joyful colour. White walls and high ceilings effectively create volume, punctuated by contrasting gray and lively green accents to add visual interest.

Finishing details were vital elements. Mica wallcovering behind the reception desk was a less expensive, but equally dazzling, alternative to other types of “feature wall” options, and part of the budget was wisely allocated to eye-catching artwork that adds personality to the office.

Antham Construction beautifully implemented the practical construction aspects and design elements, providing a finished product that Dr. Pedvis, his team, and his patients thoroughly enjoy.
RELATED ARTICLE: A Journey To Excellence In Clinical Practice & Interior Design









