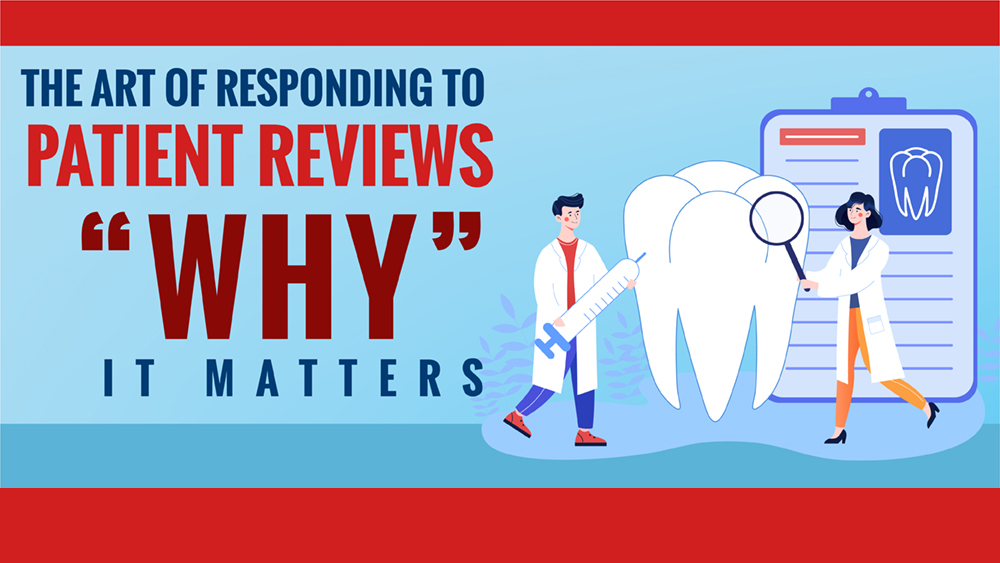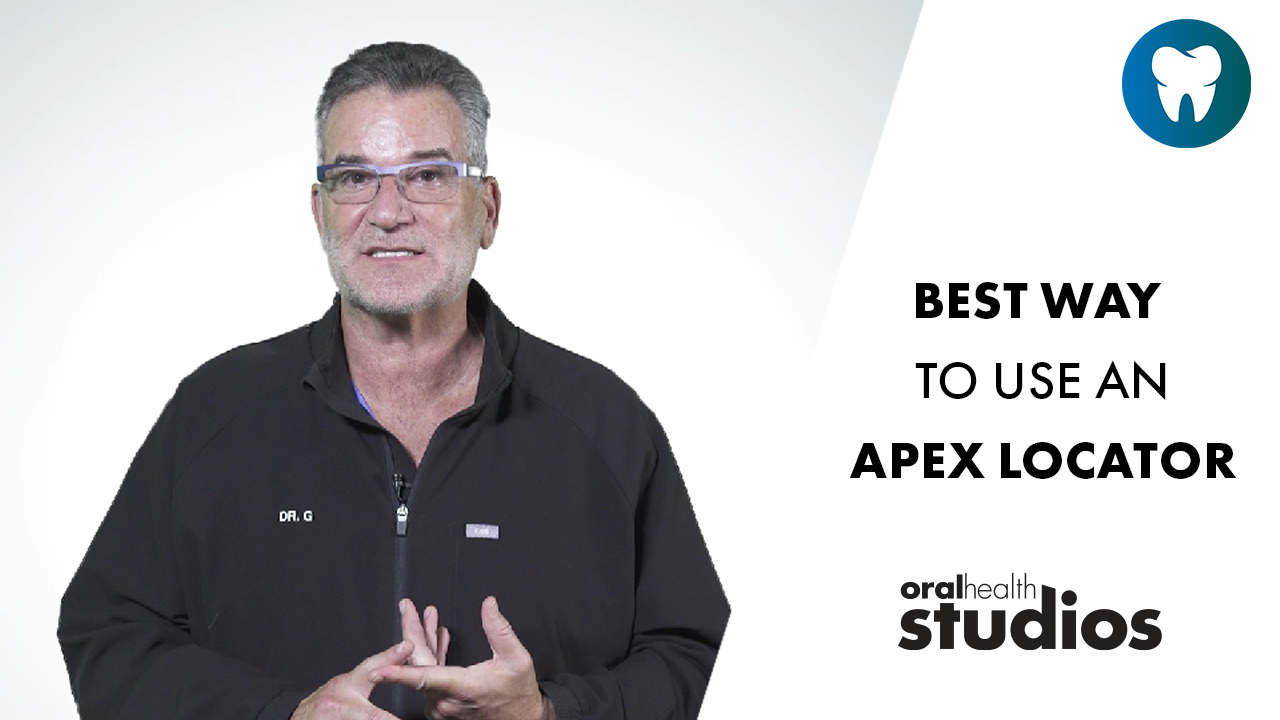The idea of this project is to create a dental office that is functional but at the same time, beautiful and relaxing for the patients. In most cases, patients are nervous when they go to the dentist, so we decided to provide a cozy, homey, and welcoming place that feels a lot less scary to the patients, where they can enjoy their visit while having their teeth fixed.

The design combines the modern and contemporary look, which gives the feeling of modernity with a warm atmosphere.
The office has six operatories, one X-ray room, one staff room, one financial room, a kids zone, one laboratory room, one mechanical room, and a private office for the doctor.
The entry door leads directly to the reception area that backs onto concrete panels that provide the cool modern look of cast concrete walls. The smiling pictures on the brick wall warm your hearts and make you smile without thinking. The stunning high ceiling, with clusters of hanging pendant light fixtures, creates a nice piece of art in itself. The hanging pendants were selected for their smokey grey, white, champagne, brown and purple colours to keep with the clinic theme and still maintaining a comfortable environment. The heating ducts are painted black and used as a design feature.

There is a waterfall situated between the waiting room and children’s zone, it emits a peaceful sound of water cascading down a mountainside. The sound of the falling water gives the patients a positive and relaxing feeling, all the while maintaining an eye on their children watching their favorite television show or actively playing on the wall mounted iPads.
The corridor leading to the treatment areas is lit up with several chandeliers highlighting the contemporary artwork that conveys peace and harmony. A sensation of calm and comfort defines the whole clinic. The patient’s waiting room is separated from the operatories with a sliding glass door that opens only to let the patient in and out of the treatment area.

The administrative and staff area is on the east side of the clinic, and includes a staff room/kitchen, and the doctor’s office.
The doctor’s office is spacious (as he requested) and has a wall covered with wallpaper containing a large map, located directly behind the doctor’s desk.

The administrative and the treatment areas are connected with the sterilization zone, which has easy access from anywhere in the office and is large enough to accommodate two sterilizers and two instrument washers. It also has enough cabinets for the six operatories that are supposed to accommodate two dentists and two hygienists working at the same time.
RELATED ARTICLE: Opening A New Dental Practice: How Important Is Good Design?









