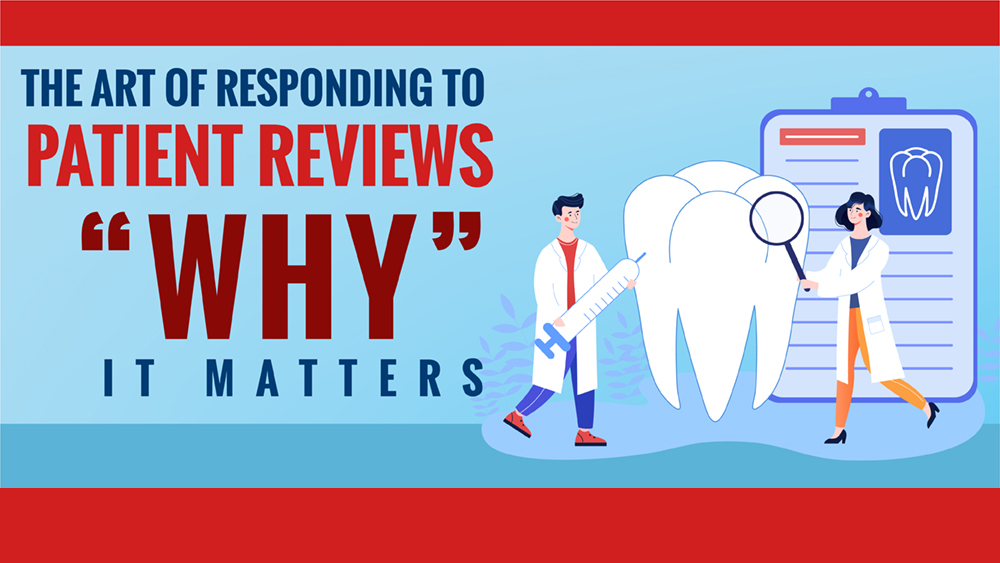The decision to design and build a new clinic at any time in a practitioner’s career is an adventure. Beginning that project in ones mid-50s adds a new dimension. To make a statement of harmony between materials and design with panoramic views of the Canadian Rockies in Banff National Park seemed at first to be an overwhelming challenge.
The raw office space is 1,680-sq-ft with five large windows yielding spectacular, unimpeded views of the mountains. The southeastern views have a breathtaking sightline of Cascade Mountain while around the corner Mount Norquay and Stoney Squaw are framed by three more windows.
Rita Valente of Rita Valente Designs has the ability to capture the personal tastes of the client as well as bringing together a dcor that is fitting of its surroundings.
Lots of wood, rock, and glass; spaces without right angles that flowed into each other without corners; maximize patient experience with the views; and utilize earth tones to blend with the rock and wood.
The result is a three operatory facility, lab, consult room, reception and private office. Most walls and ballasts curve at their corners on a 14″ radius. All other angles are softened with a 2″ bull nose. This leaves the shell with a calming relaxed flow.
Lighting is achieved in three ways. First large glass transoms carry natural light to the interior space from the perimeter windows. Hallway and reception lighting is warmed by quartz pot lamps with quartz wall washers on dimmers highlighting feature walls and art.
The use of a curved piece of freestanding panel glass at the reception desk provides phone privacy while allowing the room openness. A similar glass wall is used between the clinical hallway and the sterilization centre to lend an “open kitchen concept”.
Solid cherry doors with etched glass inserts accent passageways and blend with custom cherry cabinetry in the private office and consult room. The reception desk is a horseshoe work area fabricated in cherry laminate with granite work surfaces accented by etched copper beverage area. Two walls have been featured in cultured sand stone adding western warmth and an alpine feeling.
Travertine “classico” marble finishes the flooring with carpeted hallways.
A 42-inch plasma monitor on the reception wall runs the Caesy Smile Channel continuously without audio and with subtitles.
Each operatory is equiped with intra oral cameras and outlets for the extra oral camera (D80 Nikon customized by Photomed). All intro oral radiographs are digitally processed in 4 seconds by Optime. Extra oral pans and tomographs are digital. The Sirona XG Plus with Tome sensor and software provides a new dimension for locating the mandibular nerve when planning 3rd molar surgery, placing implants and exploring tooth anomalies and soft tissues aberrations. The image system is managed brilliantly by Capturelink software which marries seamlessly with the Dentrix operating system.
For case presentations radiographs, photos, image enhancement, treatment letters, procedure description films and commentary can be sent to Caesy in any treatment room or operatory. Following consultation with the patient, Caesy Showcase burns all the above aids onto a CD for the patient to view at home. The Caesy Enterprise layout and installation was detailed by Patterson Dental.
We do not provide a spa experience but receive very strong acceptance for the Ego Soothe Chair by Pelton and Crane. The chair back massages the cervical and lumbar areas with wonderful relaxing results.
The project orchestration from concept to completion was conducted by Ken Croney of Henry Schein Ash Arcona.
The office space and staff are small by today’s standards: one dentist, an office manager, receptionist, hygienist, and assistant. We think of ourselves as a boutique practice with opportunities to be creative, innovative and explore new technology.









