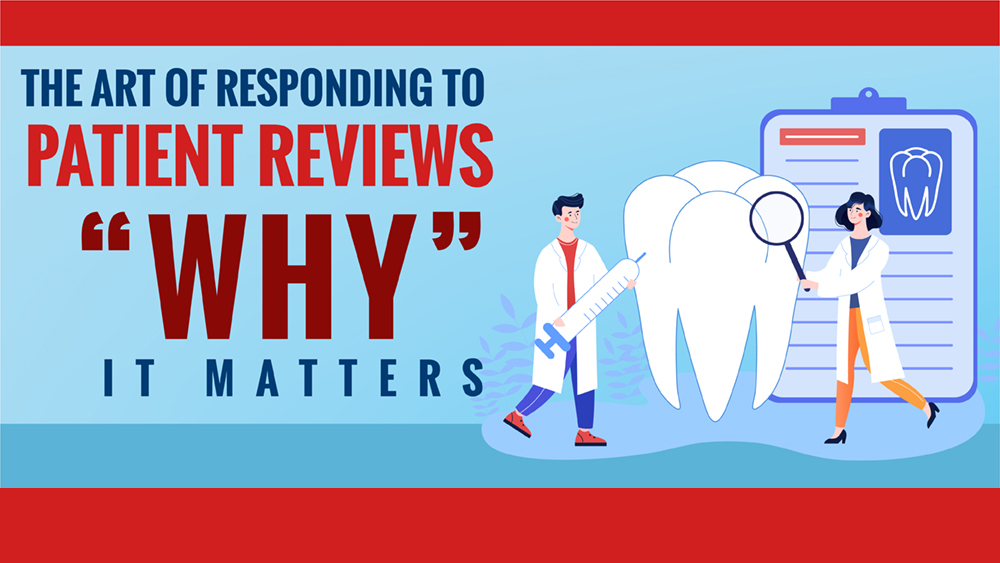Upon entering, Davis Orthodontics’ patients are greeted with smiles. When they leave, they look forward to their next visits because, well, it’s simply… fun. In fact, patients often bring their friends to show off “their orthodontic office.” It’s all part of the notion that motivated patients enjoy better results.
Located in Richmond Hill, ON, Davis Orthodontics was developed from scratch. Dr. Kevin Davis and his father, Dr. Allan Davis, surveyed patients about what would perfect their orthodontic experience. They also brainstormed with the front-desk, treatment coordinators and the clinic team. Each group designed its own workspace.
The result? Since the team spends the day “straightening”, they decided that all the lines in the office should be curved. Everything–from the walls and ceiling features, to the staircase and reception desk–winds and bends, creating a unique environment.
The clinic is open-concept for efficiency and easy communication. Adults, who comprise 25 percent of the practice’s patients, can be treated in a separate part of the clinical area to ensure their privacy.
The technical aspects of the practice are equally impressive. To make appointments especially smooth for patients and staff alike, the office is paperless and fully networked. All patient photos, radiographs, progress notes and financial information can be accessed from any of the office’s 21 workstations.
So, what about the fun? The office features an arcade room with theatre seating (including X-Boxes and a big-screen television), a sculptured waterfall, gourmet coffee bar and atrium-style waiting area with internet. Most of all, smiles abound.
Drs. Davis thank Joanne Joseph Design, Tripar Construction and Ken Croney at Patterson Dental.









