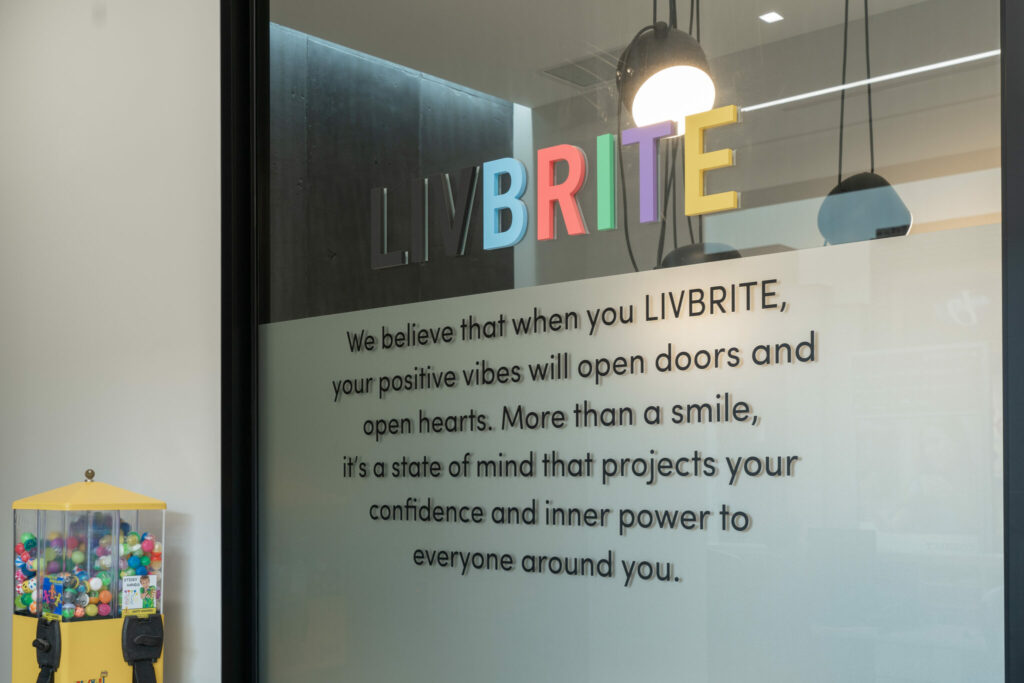THE WHY: Clinicians’ story
Dr. Rebecca Hulbert could see that to meet the needs of the evolving “quality-of-life-centred” dental healthcare consumer, that convenient, multidisciplinary specialty care was needed under one roof. Due to advancements in treatment modalities and technology, local GPs are often diagnosing complex, advanced care treatment plans requiring specialist involvement. These treatment plans are often coordinated between the referring GP and multiple specialists who are usually practicing in different locations. She saw an opportunity to support her local GPs in the overall care of their patients by creating a high-quality, convenient, centralized space to meet all their patient’s advanced dentistry specialty needs. Thus, the brilliant idea of Georgian Mall Dental Group was born.


THE HOW: Planning & Preparation
When planning a 4,000-sq-ft. dental practice with six in-house specialties and 13 dental chairs, there needs to be strategic time dedicated to planning the overall vision, securing an ideal space, and coordinating a skilled team of experts in preparation for construction. Dr. Hubert took steps to crystalize her vision by carefully selecting and synergizing with the experienced guidance and support of her design and build team. She also interviewed each intended dental specialist to plan their exact clinical space design needs for the exciting new practice.


THE RESULTS: Technical Design Features
As a first impression, they wanted the quality of their dentistry to be initially projected to patients through quality workmanship and the beautiful, well-designed flow of the overall space. Upon entry, patients tend to feel a sophisticated décor atmosphere that gives the impression of a high-quality practice that prides itself on doing things well. People passing by in the mall are often intrigued to stop and gaze at the stunning, vibrant colour scheme. They have also incorporated multi-layers of appealing textures, with 3D-tiled walls and beautiful moss-like features behind the reception area.


THE IMPACT: Empowered Practice Outcomes
All in all, Georgian Mall Dental Group (GMDG) has achieved its dream of creating a beautifully designed space that flows well and enables patients to experience multidisciplinary specialty care under one roof. They are always excited to support referring doctors by delivering high quality specialty care while supporting the underlying long-term relationship between the referring GP and their trusted patients. GMDG serves their community under the “LIVBRITE” theme that when people “LIVBRITE,” their positive vibes will open doors and hearts to positively influence the way people live, work and play each day.


Construction: Canadian Dental Construction
Equipment Supplier: Patterson Dental
Interior Designer: Rita Valente Designs Inc.
Photos were taken prior to COVID-19.
About the Author
 Darcie is an interior design coach & project coordinator specializing in the field of dentistry. She is co-founder of Bella Vita Designs Inc; an interior design company specializing in creating beautiful functional spaces in your existing practice as well as creative technical design support for building your new dream practice. Bella Vita Designs also provides dental professionals with a large selection of quality office furniture solutions. To have your proud story & unique office design featured she can be reached at darcie@bellavitadesigns.ca / IG @bellavitadesignsinc / 905-716-8528.
Darcie is an interior design coach & project coordinator specializing in the field of dentistry. She is co-founder of Bella Vita Designs Inc; an interior design company specializing in creating beautiful functional spaces in your existing practice as well as creative technical design support for building your new dream practice. Bella Vita Designs also provides dental professionals with a large selection of quality office furniture solutions. To have your proud story & unique office design featured she can be reached at darcie@bellavitadesigns.ca / IG @bellavitadesignsinc / 905-716-8528.










