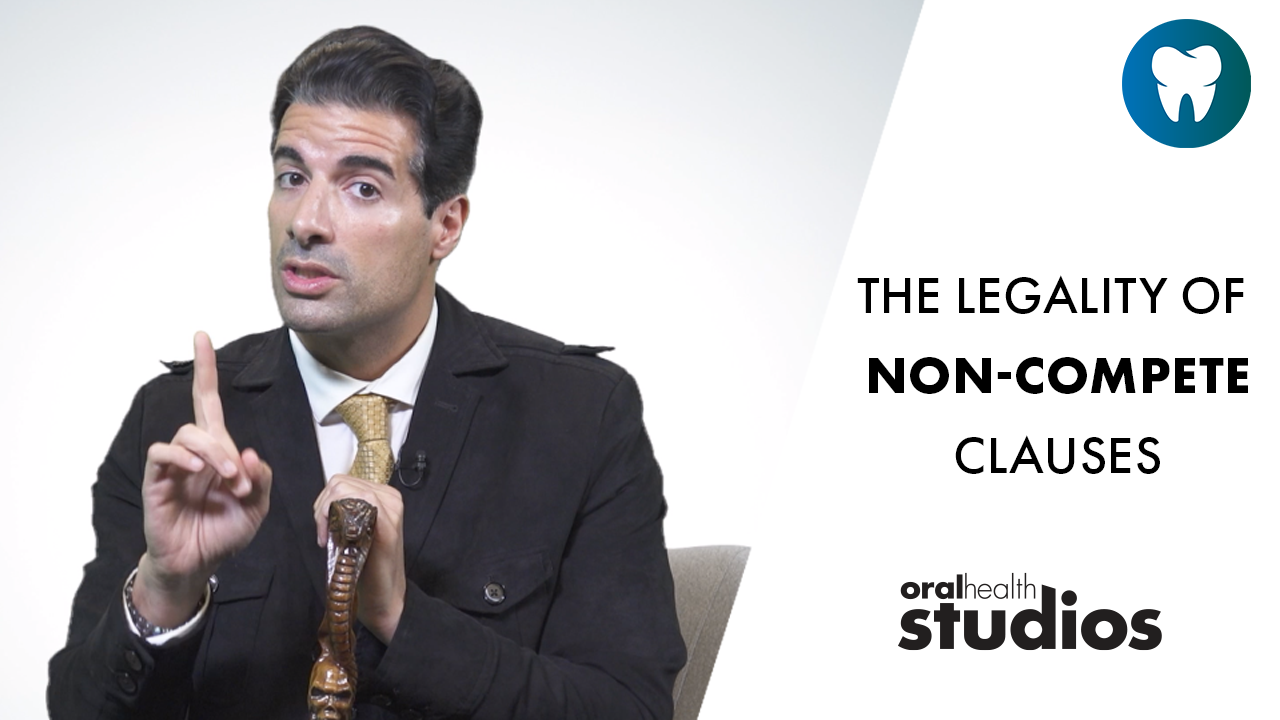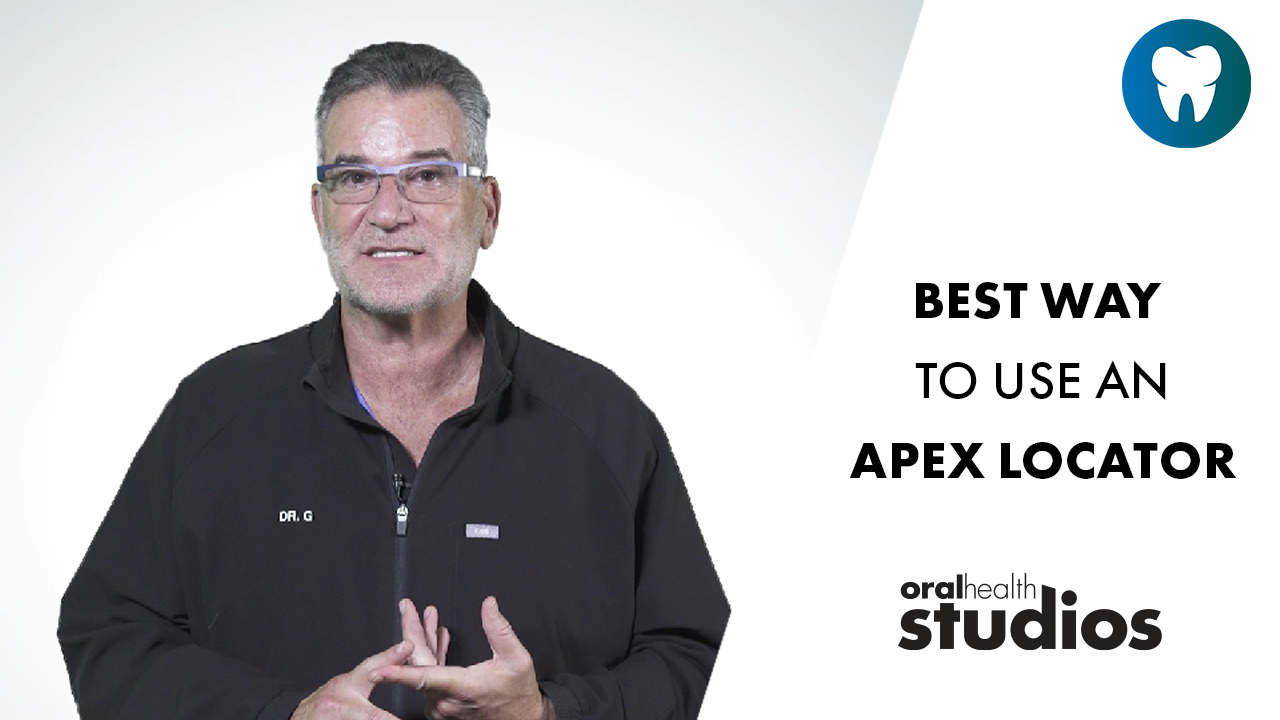SSDG Interiors Inc.’s principal Keath Seeton describes the project as exuding a clean and vibrant environment for Crossroads Dental clients and staff. The undulating wall finish in the consultation room and rippled textured glass at reception add textural interest and calming elements that balance the ener- getic atmosphere.
The space is grounded by a sophisticated, yet simple pal- ette of white concrete floors, white walls, bold accent paint and glass, and satin stainless accents. Backlit artwork within the six operatories becomes a feature, but also offers a glow of light, in the absence of exterior glazing and natural light. The design team created a space welcoming family clientele with a safe and engaging child play area.
Crossroads Dental supports holistic and environmentally friendly dental practices. The project is located in a LEED Silver Certified building, in a busy and diverse neighbour- hood. The majority of finishes were low V.O.C., furniture was either re-used or contains recycled material, and the DIRTT demountable glass walls allow light to flow between the spaces, economizing the use of space and adding a crisp, contemporary element.
Interior Design: SSDG Interiors Inc. Contractor: CDC Construction Ltd. Photographer: Nick Didlick Photography









