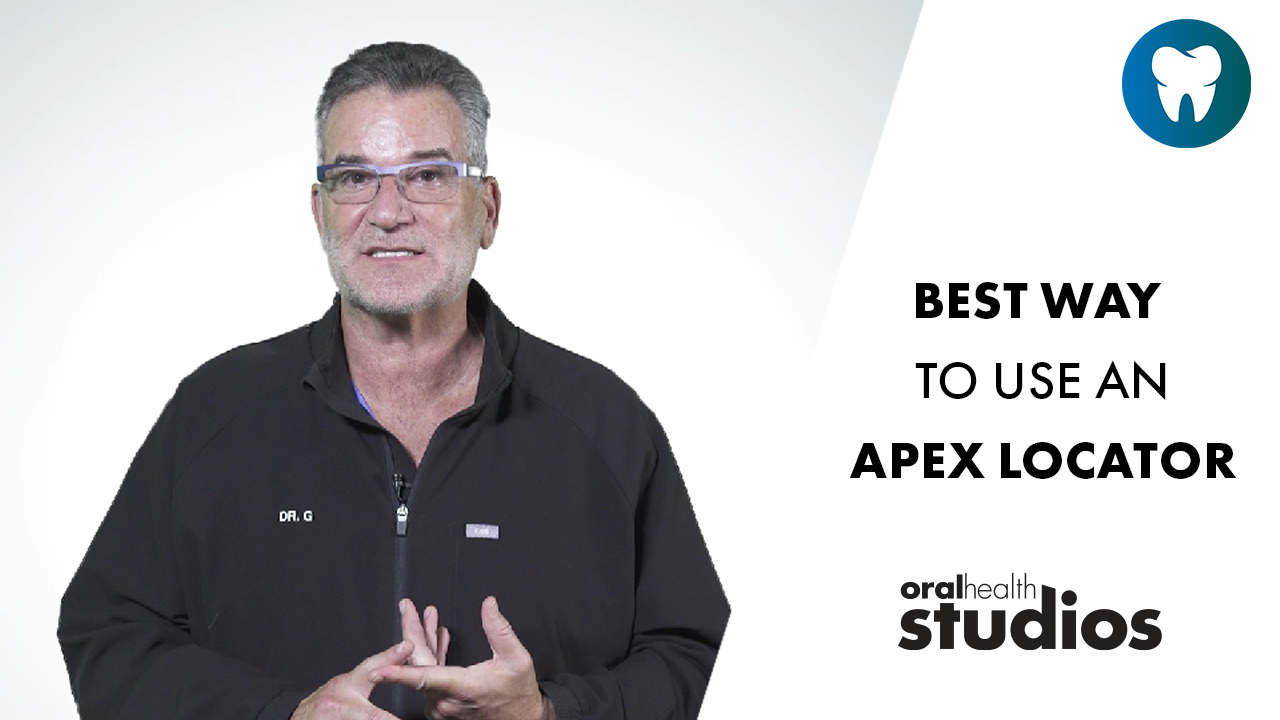1. Provide a survey drawing to make sure that the boundaries of property that you have are legally the same as you were offered.
2. Provide interior design drawings based on your needs; different people have very different feelings about the layout of a dental office. Do not rush; keep in mind that you will be in this office every day for a minimum of eight hours. If it is leased for five years or in some cases 10 to 15 years, or if you own it, have professionals design a layout that you can live with.
3. Existing drawings have to be coded and standardized based on the provincial or territorial building codes where you are practicing. A professional engineer must stamp these drawings.
4. Mechanical drawings, including plumbing and HVAC systems have to be designed and stamped by a professional engineer.
5. The above-mentioned engineers also have to issue, sign and seal a general review paper and at the end of the project he/she has to issue, sign and seal a final certificate in order to let you occupy the office as a dental office. Otherwise, the city will not let you practice in that office.
6. At this stage, you have completed drawings and specifications and you can search for contractors to bid on the project finally do the job. Unless you have all the drawings ready, never deal with any contractor because this kind of action always includes extra expenses for you from the contractor side.
7. Throughout the progress of the project it is the owners’ and/or tenants’ duty to invite the engineer to come and visit the site to make sure that everything is being done based on his/ her drawings; this way there will be no hurdles at the end and a final certificate can be issued. It has to be mentioned that the engineer is able to come to the site any time and give advice if he/she thinks it is necessary.
Kourosh Rahimi, P. Eng., is a dental office designer specialist. Cyrus & Associates Inc., Tel: 416-226-0222, Fax: 416-226-0232









