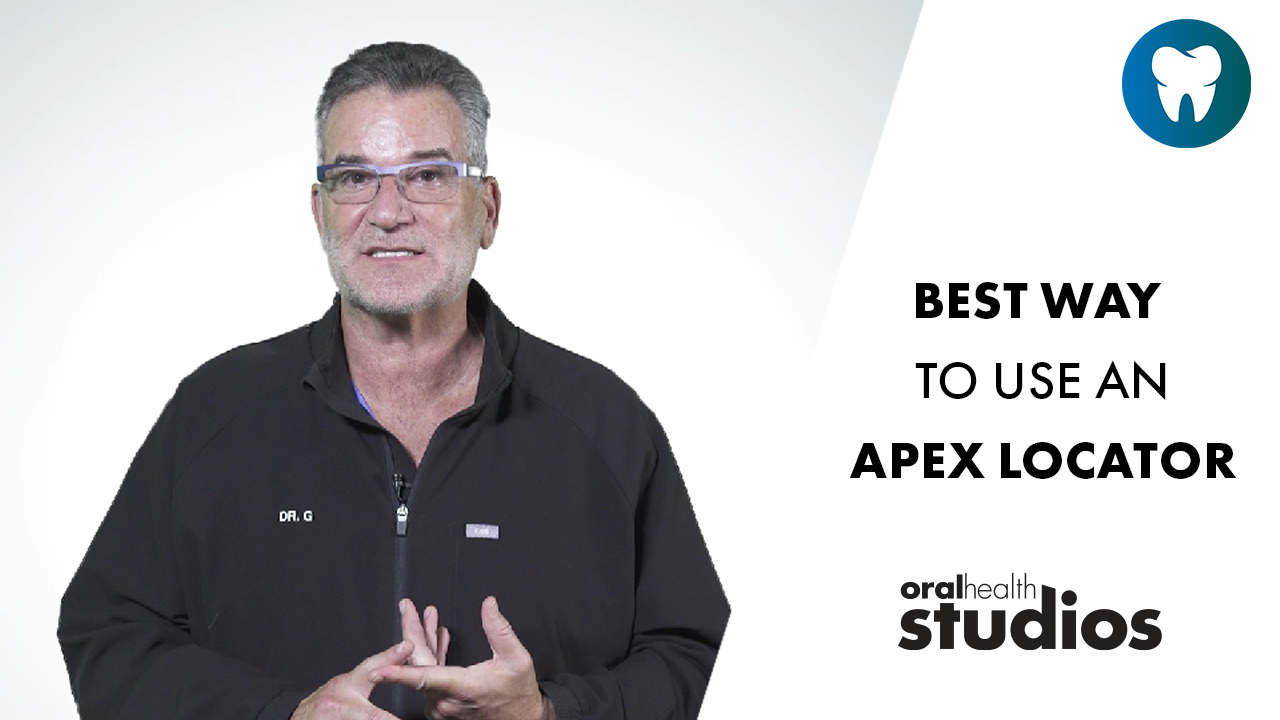Faced with having to relocate his practice when his landlord decided to redevelop the site, Dr. Michael Patrician was at first, terrified.
But the dream of a state-of-the-art orthodontic facility quickly changed that angst to excitement. Fortunately, the owners of the mall agreed to build a row of new storefront suites on the same site, so that Dr. Patrician and a few of the remaining tenants of the mall could move immediately just before the mall was torn down. Total down time for the move into the new office — 1 day.
The new storefront location had a very irregular interior shape and it demanded some innovative floor planning.
The planning stage of the new office lasted about three years because of delays in the demolition of the old mall. Once the new building was constructed and leasehold improvements were started, the office was finished in only two and a half months. The contractor was Elkom Construction.
There is an open, airy feeling throughout, accomplished mainly through the four skylights positioned down the centre of the office. Colourful blown glass, with a four seasons theme, shells and flowers were placed to block out the hot summer rays. The project was commissioned to the Seattle Glassblowing Works in Seattle and installed by Dr. Patrician.
The clinic is roomy, as is the private consultation/examination room. Glass etchings decorate the large glass panels in the consultation/examination room and Dr. Patrician’s private office. A 12 foot high, hand made, clay tile mural decorates the reading room. It was a gift from the father of a family treated by Dr. Patrician. Slate and hardwood flooring complements the palate of warm wall colours.
Because of the high ceiling, intra-oral clinical lighting was a concern. Ken Croney, of Schein/Ash Arcona, came up with the idea of the suspended clouds for the clinic lighting that would house the fluorescent panels needed.
Equipped with the latest in digital panoramic/cephalometric technology and a new computer patient management system, there is nothing missing from this orthodontic office.
———
Contractor — Elkom Construction
Design / floorplan — Michael Patrician
Decorating — Michael Patrician
Dental Consultant — Ken Croney, Henry Schein/Ash Arcona
Cabinetry — Regency Custom Cabinetry
Glass Artwork — Seattle Glassblowing Studio
Glass Etching — Fuel Design
Computers / Sft. W. — Novologik
Photography — Michael Patrician









