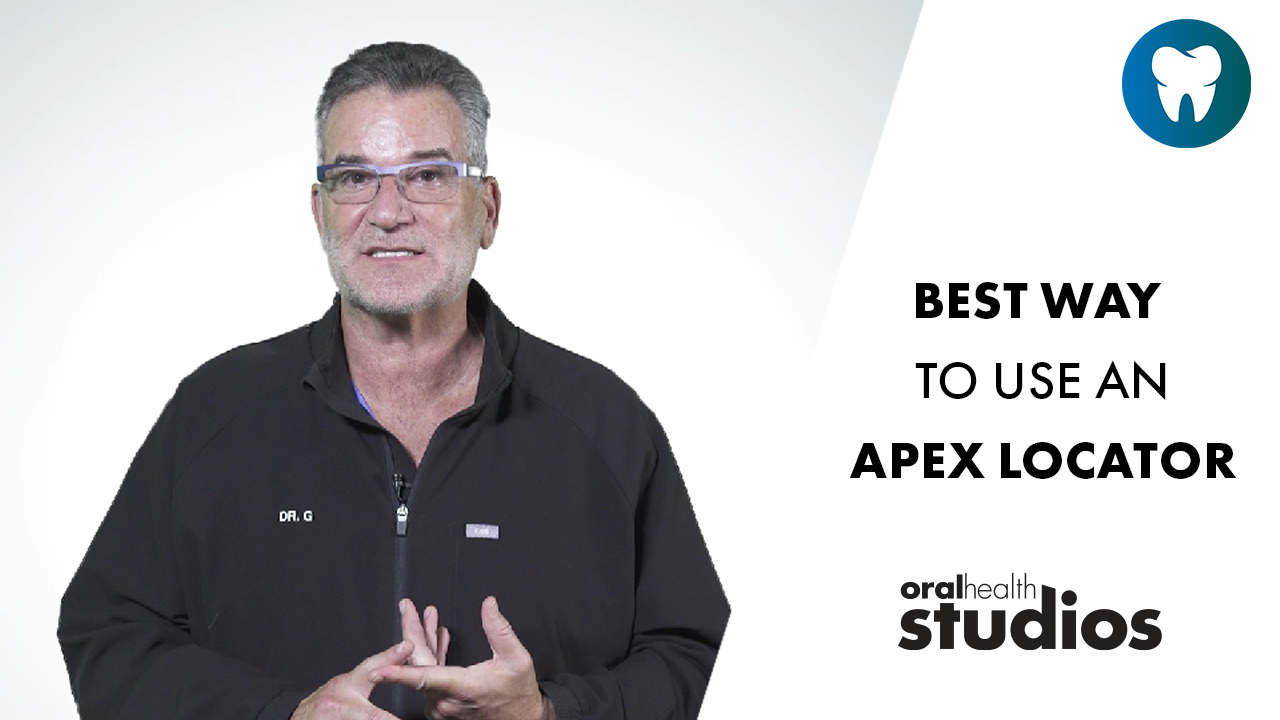What’s the difference between hiring an interior designer and an interior decorator?
Every profession has specific skill sets which are appropriate for individual projects.
In general terms, if you are looking for an interior finishes refresh, as well as to receive help with decorative lighting, furniture, artwork and accessories for your practice, an interior decorator would be a good way to go, as you are likely able to obtain the specific help you need.
Should you be looking at planning the layout for a new clinic or altering the way your space functions, it is recommended you seek the help of an interior designer. When questions of building code regulations occur, such as barrier free accessibility or safety within floor areas arise, these answers could more readily be found with interior designers who study the workings of an interior environment.
If you are in need of help with zoning (converting a space from one use to another), fire separations (such as converting two separate units into one), or any significant exterior or structural work, you should be looking at hiring an architect for the project.
When a dental client gives you a budget, how much do you suggest they add to ensure it is realistic?
The topic of the construction budget is often a loaded question we get asked by prospective clients in our first design meeting. What we often find is that our clients are trying to obtain budgets for construction based on very preliminary schematic designs with only a cursory correlation to the look and feel of the space they would like to have. To finalize a budget at that stage, means opening one up for a large variation from the preliminary estimate to the actual final costs of the project once the design is completed.
We therefore recommend to solidify concepts, examine the specifics of the unit in question, and finalize the design intent as well as mechanical and electrical engineering drawings and interior cabinetry drawings prior to submitting the package for pricing to general contractors. Solidifying this information will help the general contractors price out the costs with a minimal “margin of error”.
Once a price has been established for a specific scope, it is easier to ascertain the contingencies, and for a typical project, we recommend setting aside about 10% from the overall cost of the project, for unexpected events throughout construction.
Important to note: The 10% contingency factor should also be allocated in terms of timeline for project completion. Inaccurate time planning, may also contribute to cost overruns (in such instances where project delays will cause the client to pay additional months of rent on a unit that has not been completed as on time).
In another situation, where the client is looking at a refurbishment project, as opposed to new construction undertaking, we would start with their budget for the project and try to work towards that number – asking the general contractors for a breakdown of pricing on optional elements, in order to later evaluate which items can fit into the budget and which ones will give the most return on investment. In refurbishing an existing practice, a few additional factors may come into play: as the project progresses and existing finishes are removed, we would typically recommend setting aside closer to 15% of the overall project costs and 20% in terms of overall timeframe to undertake a project. Typically when working in an existing practice, a more careful evaluation of the specifics of the space and possibilities of scheduling the work with minimal disruption should be considered at the pricing stage, as these may have effect on the “down time” versus construction cost. For instance, if the general contractor will have to work overtime or on weekends, it will carry an impact on the price of the work, but will help minimize down time – which again, translates into costs.
What is one design element every dental office should have?
Every unit and practice is unique in its approach, philosophy and configuration.
However, quoting Coco Chanel: “You never get a second chance to make a first impression”.
To add to that: The first impression should help establish a memorable “brand” for your practice.
This holds especially true for a dental practice where the way a patient feels when walking into the space will shape their impression of the level of care and attention they will receive.
My best recommendation is that every dental office have a well coordinated reception area with one distinguishing feature. It could be a creative logo wall, a mission statement blurb or an interesting ceiling feature that will instantly establish a memorable brand for the practice.
When we examine a specific project, we start by looking at the target demographics the office caters to in order to figure out what the main feature should be. Not every feature is right for the context where it is applied, as well as for the brand the dental office is trying to create.
We therefore ask our clients a few questions to help define their vision and translate this vision to a unique design feature for their practice.
The feature should be strategically placed in such a way that every patient should see it within the first few moments when entering the space.
There is, of course, nothing wrong with creating a completely immersive, uniquely designed office with multiple points of interest as one travels through the space, however if budget is limited, or you work within an existing space, the one spot to apply most of your efforts, is definitely in the reception area.









