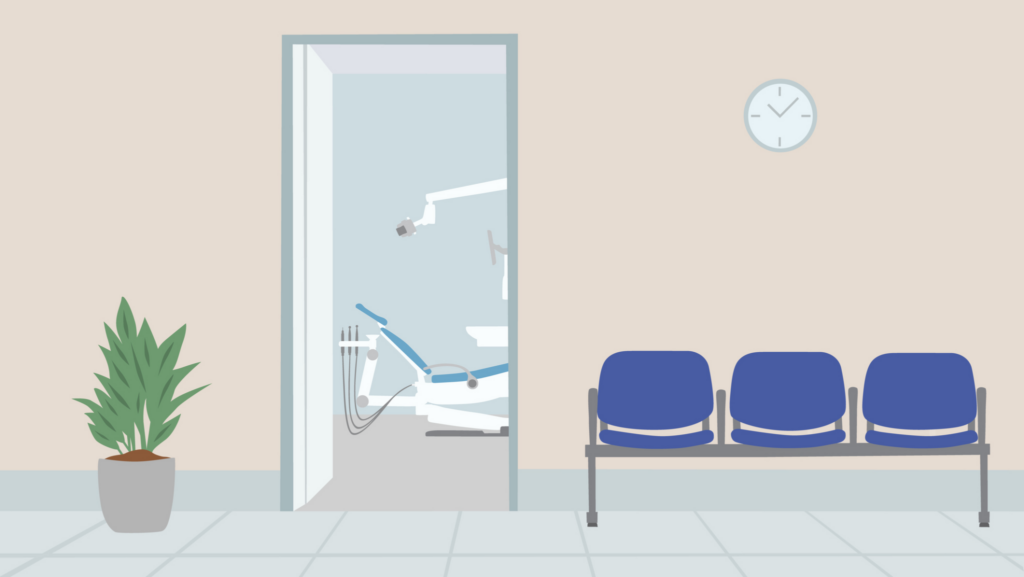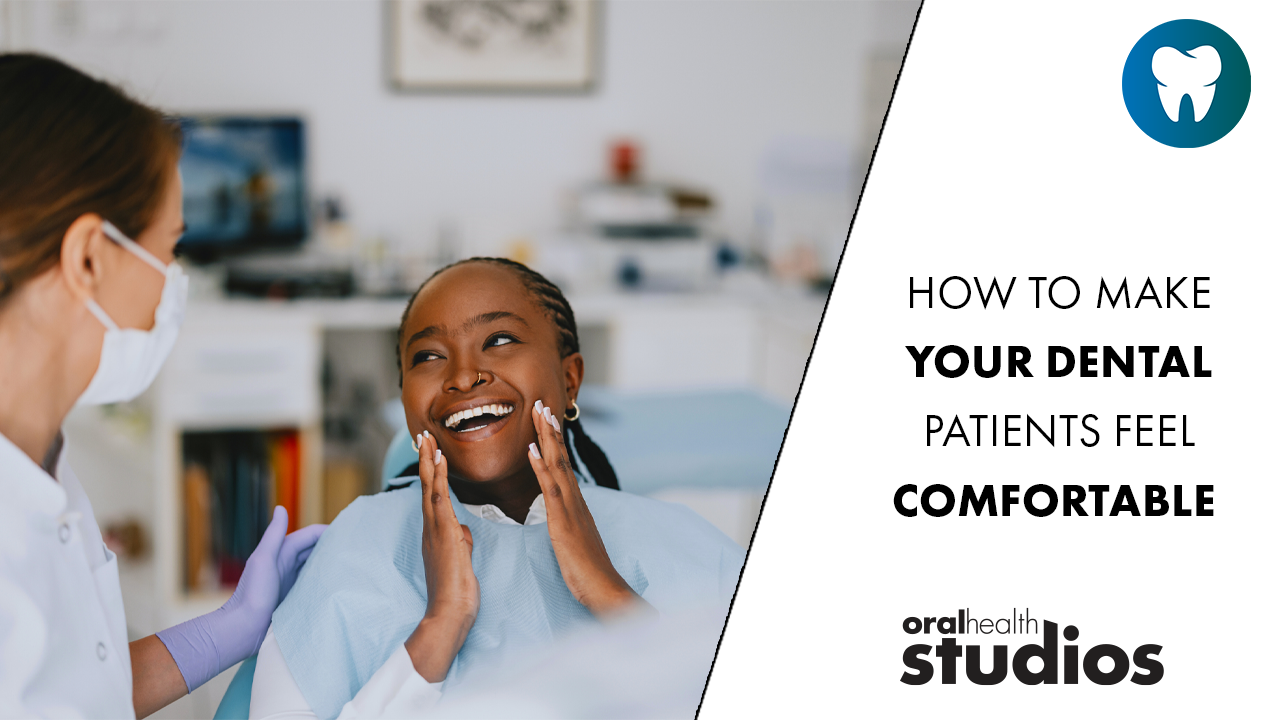
First impressions are critical in dental practices across both the U.S. and Canada. The reception area sets the tone for a patient’s entire experience. Patients often form lasting opinions about your practice before they even meet the dental staff, basing these judgments on the environment they encounter. In fact, according to industry data, 20% of dental patients choose their dentist based on the quality of the office environment and services provided.
In addition, the American Dental Association notes that women make 85% of healthcare appointments for their families, making them key decision-makers in choosing and staying with a practice. Your reception area should reflect this by creating a comfortable, family-friendly environment that demonstrates understanding of both patient comfort and professional care.
Layout and flow
Designing the layout of your reception area is crucial for creating a welcoming and functional space. This section explores key aspects such as accessibility, desk design, and lighting — all essential for patient comfort and efficiency.
Accessibility and movement
Accessibility should be a top priority in your reception area to ensure every patient feels comfortable and at ease. Design wide, unobstructed pathways from the entrance to the desk and seating areas, allowing patients to navigate the space easily. Clear signage can further reduce anxiety for those unfamiliar with the layout, helping them feel more confident in their surroundings.
For patients with mobility challenges, it’s essential to provide enough space for wheelchairs and other mobility aids. Ensure the area is free from unnecessary furniture or clutter that could create tight or confusing spaces. An organized, open environment helps all patients feel welcome and reduces feelings of confinement.
Reception desk design
The reception desk is the focal point of the room and should be designed to anchor the space. It should be large enough to provide a commanding presence while also offering sufficient workspace for staff to manage multiple tasks efficiently. A well-designed desk not only serves a functional purpose but also contributes to the overall aesthetic of the room.
Lighting considerations
Lighting plays a significant role in shaping the mood of the reception area. Maximize natural light by removing heavy drapes and keeping windows unobstructed. Adding mirrors can also help reflect sunlight, creating a brighter and more welcoming space.
It’s important to avoid harsh fluorescent lighting, which can make the room feel cold and clinical. Instead, opt for softer, adjustable lighting to enhance the atmosphere.
Comfort and amenities
Your patients’ comfort is key when designing your reception area. Offering well-planned seating and amenities can make the wait more enjoyable and strengthen their positive impression of your practice.
Seating options
Offering a variety of seating options is important to accommodate different patient needs.
Provide a mix of furniture types, such as benches, armchairs, and couches, to cater to various body types and preferences. It’s also crucial that you invest in high-quality, durable furniture that can withstand daily use, ensuring both comfort and longevity.
Patient comfort features
You can enhance patient comfort by providing amenities for all ages:
- Set up entertainment options such as televisions, magazines, or digital displays to keep patients occupied during their wait.
- Create a dedicated children’s corner, ideally visible from the seating area, to keep young patients entertained.
- Installing a coffee or refreshment station adds an extra level of care, making the wait more comfortable for all patients.
Aesthetic elements
The décor of the reception area should be cheerful and inviting without appearing extravagant.
A clean and orderly appearance is crucial, as clutter or outdated décor can negatively impact a patient’s perception of the practice.
Ensure that the aesthetic elements of the space reflect the quality standards of your practice. A reception area with outdated or mismatched décor can unintentionally convey a lack of attention to detail, which patients may associate with the level of care they will receive. By carefully curating the décor to be clean, modern, and welcoming, you communicate your commitment to high standards and patient satisfaction.
Practical considerations
After optimizing the layout, lighting, and comfort of your reception area, it’s essential to think about the day-to-day practicalities that can enhance patient experience. Organization and cleanliness, along with modern technology, play a key role in maintaining a functional and welcoming space.
Organization and cleanliness
Keeping the reception area organized and clutter-free is critical for creating a calm, professional environment:
- Use wall-mounted magazine racks to reduce clutter and keep reading materials tidy.
- Install storage solutions for children’s toys to ensure the area stays neat, even when catering to young patients.
- When choosing materials for furniture and flooring, opt for easy-to-clean, durable options that can withstand the wear and tear of daily use. This not only simplifies maintenance but also ensures the space stays clean and inviting for patients.
Technology integration
Modern dental offices benefit greatly from incorporating technology into their reception areas:
- Providing free Wi-Fi access helps patients pass the time while waiting, making the experience more comfortable and engaging.
- Digital check-in options can streamline the patient intake process, reducing wait times and paperwork.
- Consider mounting a TV in the reception area for entertainment or patient education, which can keep patients engaged and informed during their visit.
Patients appreciate the efficiency and convenience of these modern technologies, which not only enhance the overall experience but also improve staff workflow.
Conclusion
A well-designed reception area does more than just welcome patients — it communicates your practice’s values and commitment to high-quality care. Thoughtful design choices, from comfortable seating to functional layouts, create a positive experience that helps put patients at ease. For optimal layout and space planning, consider collaborating with commercial contractors that can help guide you through this process.
Striking the right balance between a professional atmosphere and a warm, inviting environment ensures that patients feel both reassured and valued. By focusing on accessibility, cleanliness, and modern amenities, you can turn your reception area into a space that reflects the high standards of care your practice upholds.
- https://www.workspace-resource.com/post/guide-to-designing-a-dental-office-reception-area
- https://www.ada.org/resources/practice/practice-management/reception-area
About the Authors
Brothers Dave and Jeff Dunaway are the Founders of Dunaway Brothers, which specializes in carpentry and decorating for commercial building projects throughout Chicagoland. Dunaway Brothers was founded in 2006 and also owns Sandwich Millworks, its residential branch, in Sugar Grove, IL. Sandwich Millworks specializes in custom millworks and is a Marvin certified window and door dealer.











