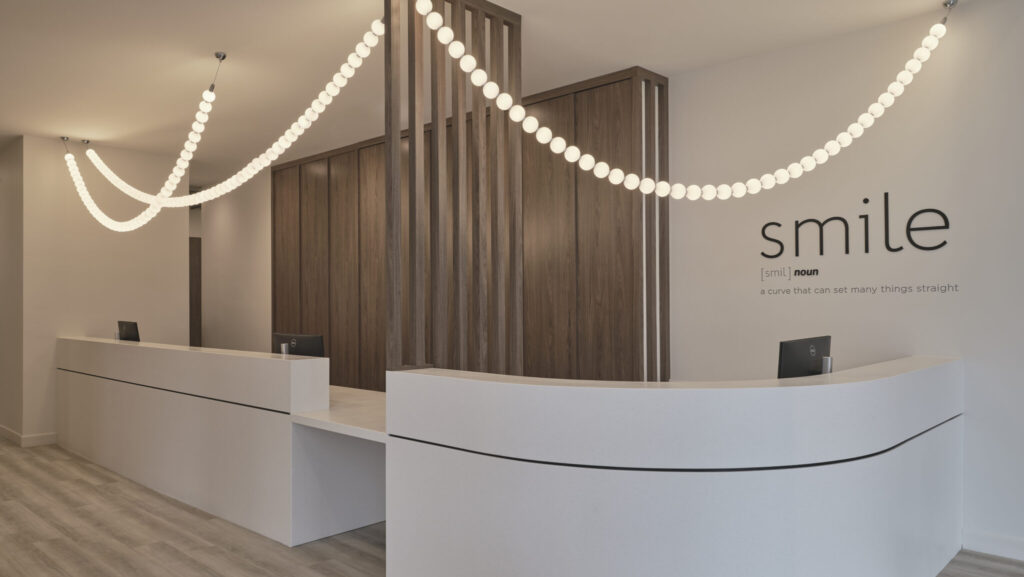
The why: Background story
Dr. T. Daniel Lawen’s interest in healthcare began during a conversation with his older brother who was considering a career path in dentistry. His brother ultimately decided to follow traditions into their family’s real-estate development company. However, the idea of becoming a dentist stuck with Dr. Lawen as he enthusiastically pursued that career trajectory in school. Born and raised in Halifax, he graduated from Dalhousie University in 2003 and excitedly joined an established local practice. By 2012 he had acquired that office, becoming the principal dentist of Lawen Dentistry’s Spring Garden location. He continued to serve the community and grow its legacy over the next decade. His enthusiasm for CE and clinical excellence exposed him to many passionate entrepreneurial-minded clinicians who own multiple locations. Their encouragement paired with the support of his loving wife and five children ignited his interest in building something larger and entirely new from the ground up.
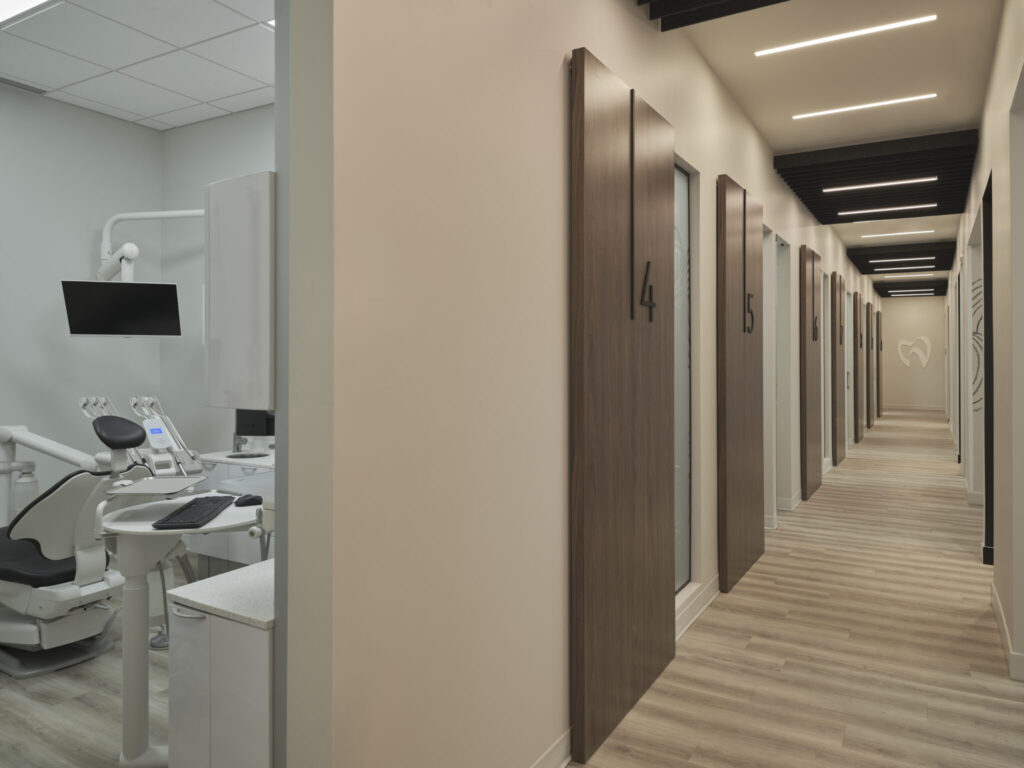
The how: Strategic project planning
In 2024, his family’s real-estate company began developing a 22-story residential tower in central Halifax with commercial units on the ground floor. One of those units was a bright 4800 sq/ft space with highway access and great visibility, which made it a perfect home for his new clinic. His family real-estate connection enabled him to contribute to the overall layout plus key exterior wall placements. Everything was flowing smoothly until entrepreneurial life threw an unexpected financially impactful curveball. A sudden unfortunate event affected the construction company. Although both sides were committed to finishing the project, the intended 4-month timeline for opening turned into a 12-month process. This shifted new staff start dates, marketing timelines, and grand opening plans. In February 2025, when Lawen Dentistry’s Mumford location finally opened its doors, the patient response was incredible. The construction team’s workmanship delivered a truly beautiful space that made the wait worthwhile.
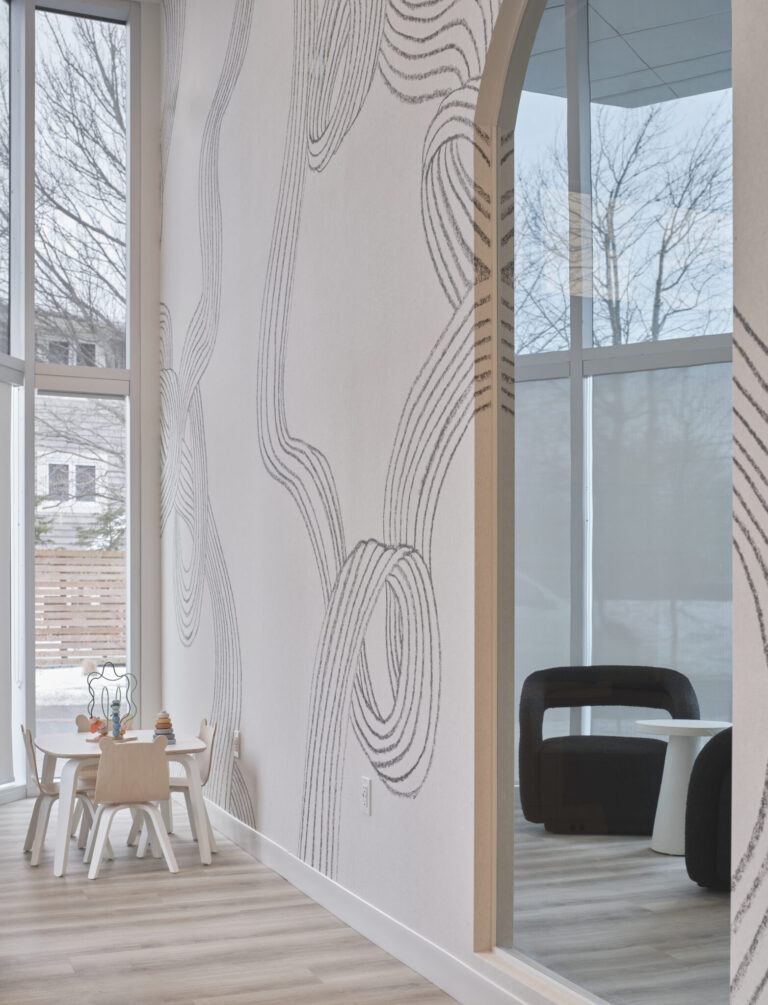
The results: Technical design features
This office has been thoughtfully designed with growth, comfort, and clinical excellence in mind. The clinic’s twelve operatories were created to be a hub for a well-rounded scope of dental services. Dr. Lawen’s love for clean, timeless design is woven throughout the space. The rich wood accents and calming aesthetics will feel fresh for many years to come. The reception area feels like a boutique hotel lobby, with elegant lighting, cozy seating, and a relaxed atmosphere that puts patients immediately at ease upon entering the practice. The front desk is long and spacious, housing four admin stations: three for smooth check-outs and one dedicated to warm welcomes and patient intake. The practice contains several private offices and consult rooms for treatment planning and discussing care. The state-of-the-art facility is equipped with A-Dec chairs, digital x-rays, a 3D printer, and a suite of advanced technology for delivering efficient, high-quality care at the leading edge of modern dentistry.
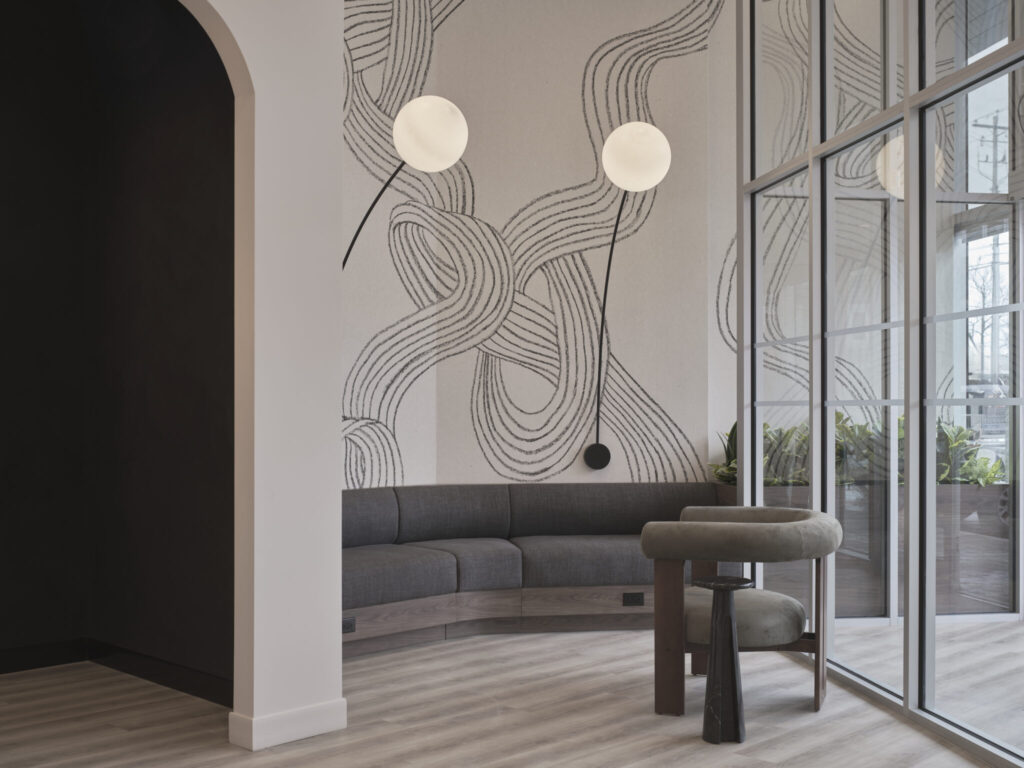
The outcome: Practice success & community impact
Dr. Lawen’s Lebanese heritage is a proud part of his family’s story. His parents helped establish a local orthodox church that remains a meaningful anchor in their lives. In many ways, his new clinic reflects that same spirit of a modern space built on care, connection, and community. With its central location, striking signage, and growing word of mouth referrals, the office is already attracting attention. In just eight weeks, the practice has built strong momentum, and the entire team is energized for what’s ahead. Rooted in family values and driven by a vision to serve Halifax’s diverse population, this second location is more than just a new dental facility; it’s a continuation of a legacy and bold step forward in delivering outstanding oral healthcare to its community.
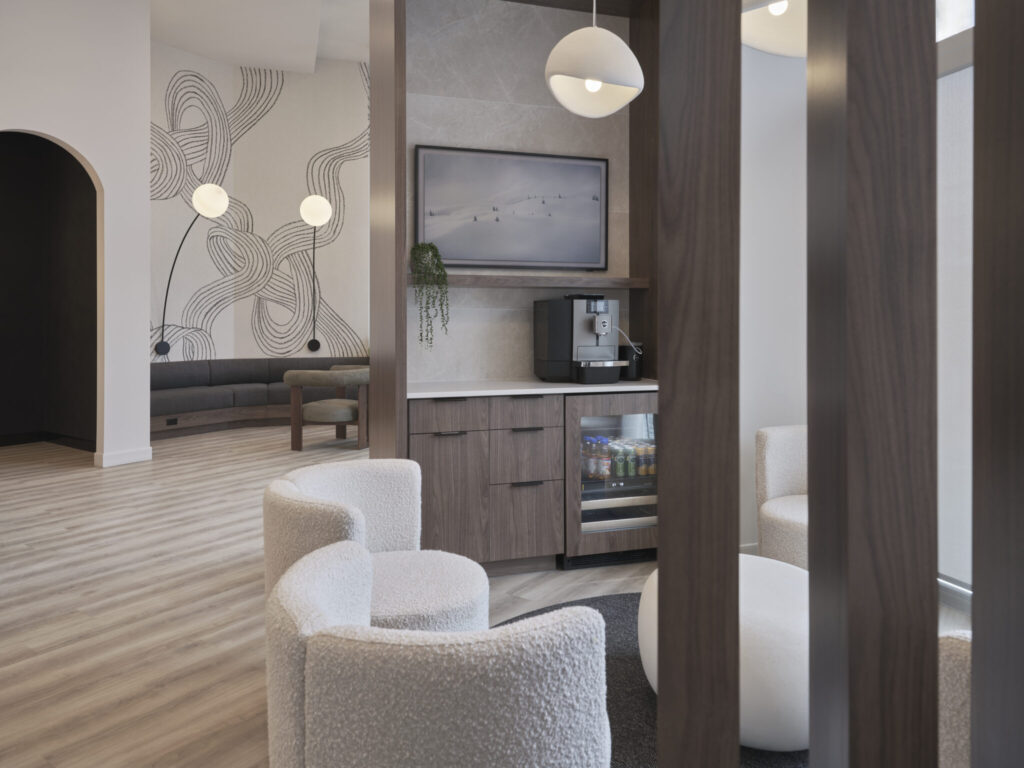
Equipment Supplier: Henry Schein
Interior Design: Jamie Black + Co.
Construction: Titan Contracting
About the authors

Darcie is co-founder of Bella Vita Designs Inc, an interior design company specializing in creating beautiful, functional spaces for start-ups, remodelling, expanding, or relocating your dream practice. To discuss your office space needs or to have your proud story & unique design featured, she can be reached at darcie@bellavitadesigns.ca / IG @bellavitadesignsinc / 905-716-8528.

Peter is the Founder of Practice Mastery Inc., a Business Development Coaching company that serves the growth & development needs of your practice. His unique coaching empowers teams, principal dentists, associates & industry companies across North America to achieve extraordinary growth, higher income, and exceptional quality of life. FMI IG @peterbarrycoach, peter@practicemastery.com, www.practicemastery.com, 416.568.5456.












