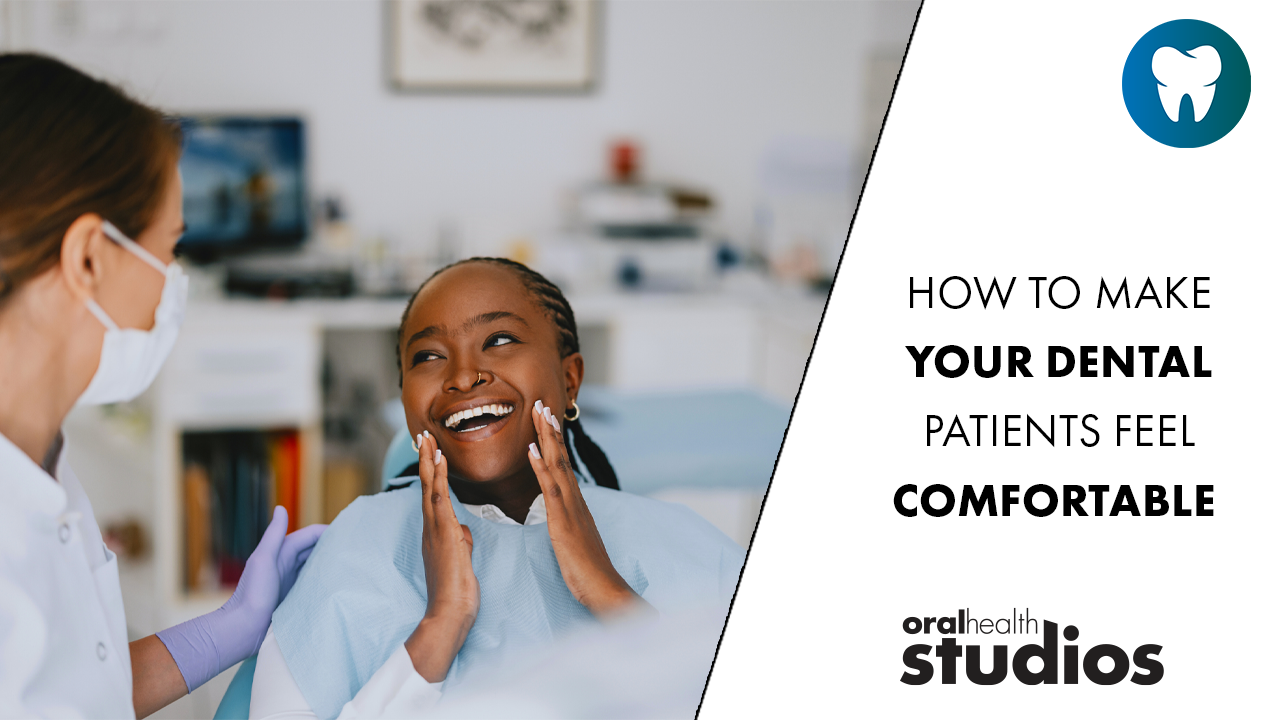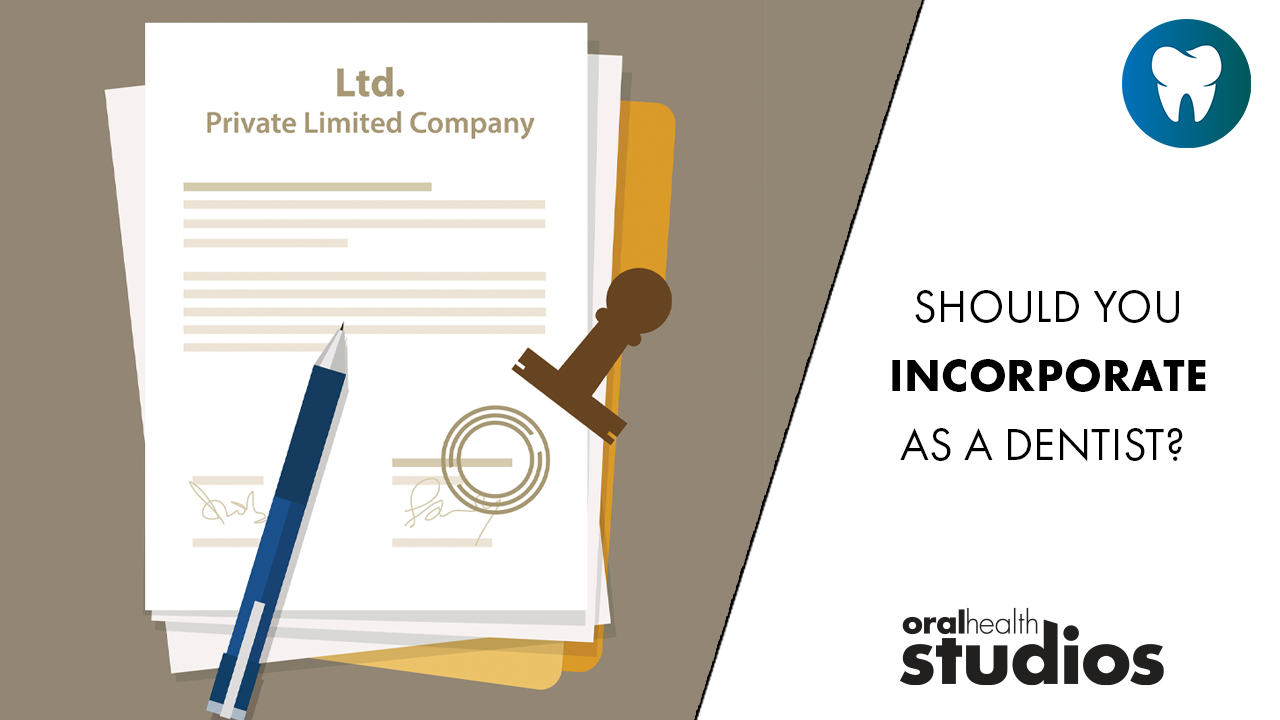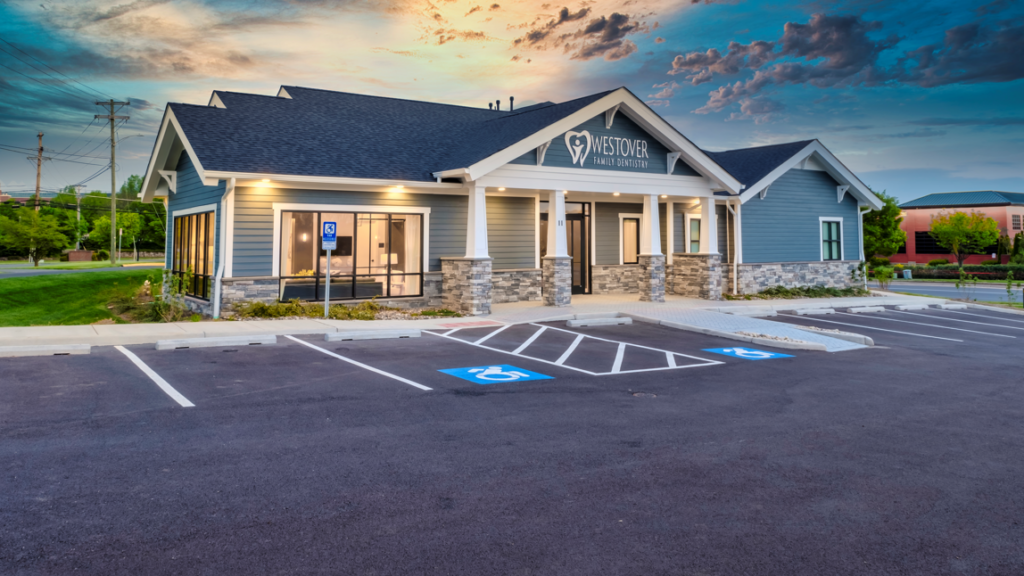
Some environments are more comfortable than others.
What does that really mean? Especially in a dental or medical office. Are we really trying to make our patients comfortable…or is there more to it than that?
Patients want competent and caring doctors; they can readily discern whether you are caring, but competence is different. They didn’t go to dental school. They have no idea if you’re competent.
So they are looking for signs of competence using signposts they understand: updated furniture and finishes such as art and carpets, current technology, clean and organized office environments.
They are searching for elements of competence so they can…trust you.
That’s what it’s all about: trust.
If your patients trust you, they will accept your prescribed treatment. Give them visual reasons to trust you in the form of a thoughtfully designed office: an office that does not challenge or frighten them.
So how do you achieve this office design?
- Great lighting… illuminate art or architectural features as a point of distraction. Office lighting should be purposeful and intentional, drawing the eyes of the patients to those items you want to feature and bring to their attention.
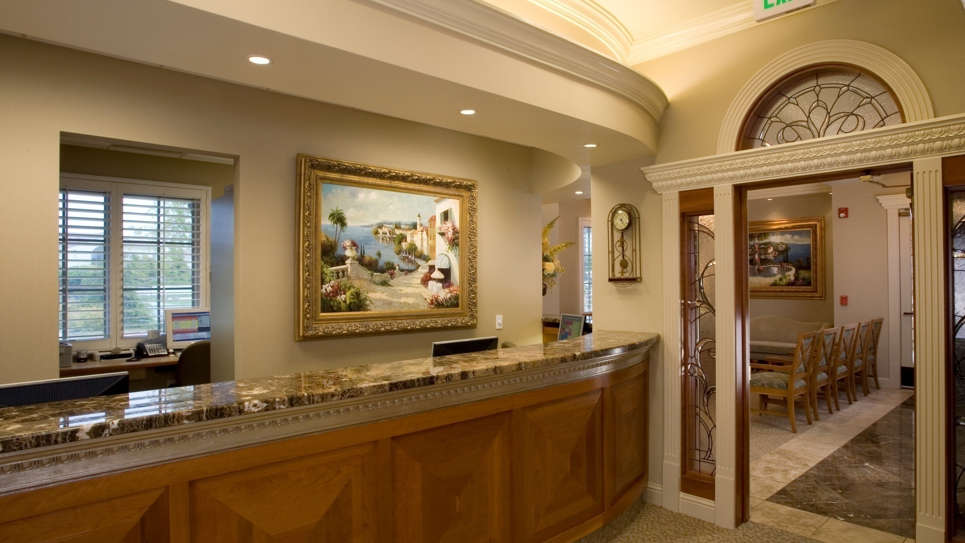
A great lighting plan and installation will yield the greatest interior design bang for the buck: transform ordinary spaces into elegant environments for only (approximately) $15 / sq. ft. Lighting will draw the patient’s eyes to objects you want to feature such as art diverting their eyes from items in the clinical zone that might be threatening to them. Also, great lighting invites people into space while darkness as a subliminal message of danger.
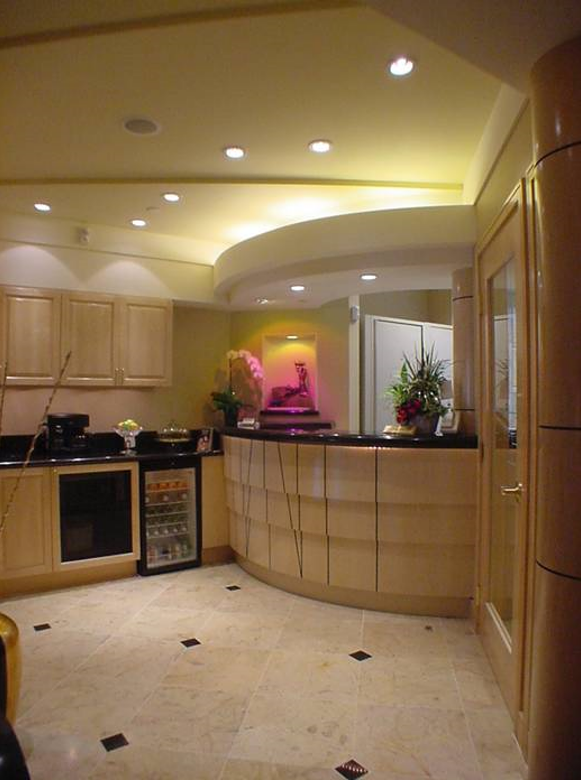
- Central window or art in the operatory… That distracts the patient as they enter the operatory. The operatory window can look onto a privacy wall and garden immediately outside the centrally located operatory window. If you are using rear or side delivery of instrumentation, the patient will have been seated by the time they finish viewing the art or window.
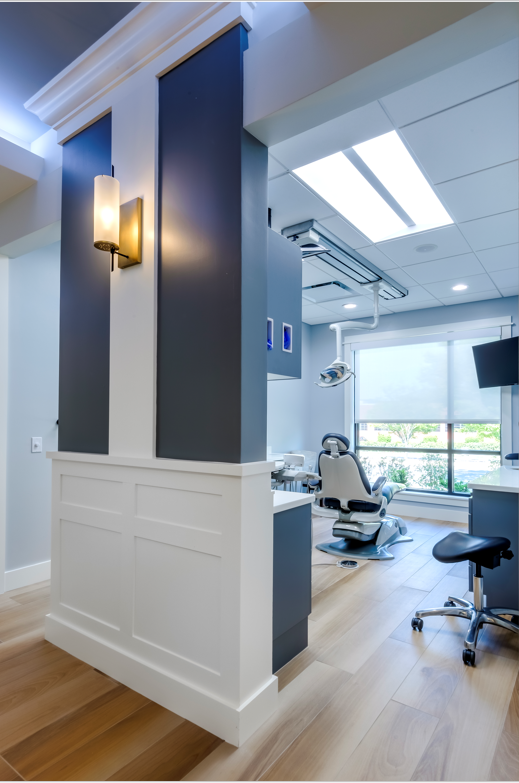
- Use of architectural zones… to separate the public area/zone from the clinical area/zone. An architectural zone is composed of like-purposed rooms grouped together. For example, dental operatories, sterilization area, laboratory, and central radiography are grouped together to form the architectural zone known as the clinical zone. Dental offices are composed of three architectural zones: clinical, public, and staff zones. Architectural zones will, of course, be adjacent to each other but should not overlap or have elements/rooms of one zone co-mingled with or in another zone. An obvious example: the doctor’s office should not be in the public zone. Also, take care to ensure that patients cannot see the clinical area from the public area. For example, patients at the front desk cannot view or look into an operatory. (Image #5 here)
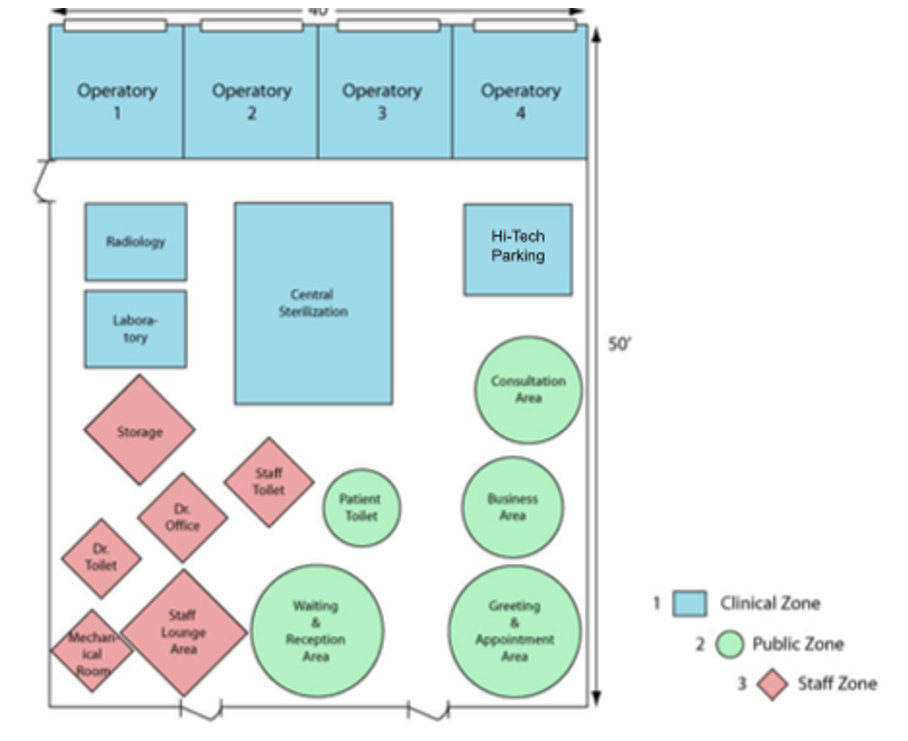
- A quiet clinical environment… Hearing the whine of handpieces, high-speed suction, and other noises from one operatory to another is very disconcerting for patients. Sound bounces off the floor and travels along the ceiling in a dental office. Use medical grade carpet and ceiling architecture to abate sound and prevent reverberation throughout the office. The carpet absorbs some of the sound while the remaining sound waves that bounce to and travel along the ceiling are broken up with the ceiling architecture barriers.
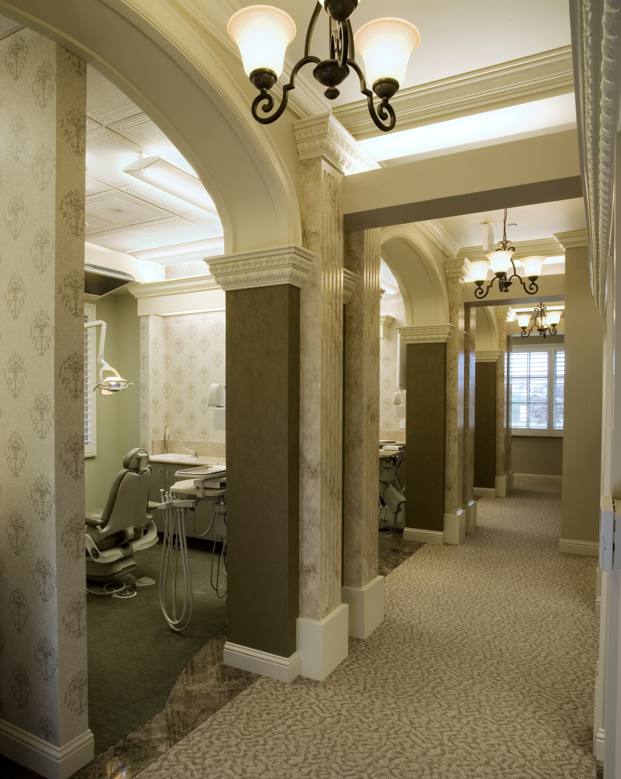
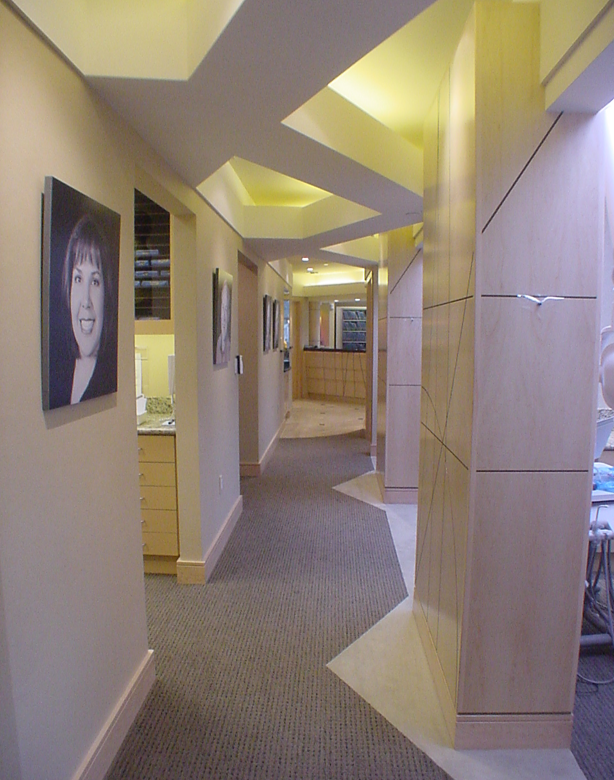
Incorporate these suggestions into your office design, and you will have a truly high trust/ low fear office environment that will result in great patient trust. I and my architectural team have designed over 3000 dental offices and have studied hundreds of them to constantly refine our designs to achieve: optimal productivity, team/staff stress minimization, and a high trust/low fear patient environment. Our average (T.H.E. Design) office has a case acceptance rate of over 80% because we intentionally and purposefully create High Trust/Low Fear office environments.
About the author:

Mark Tholen, DDS, MBA is the past CEO of North America’s premier medical and dental architectural firm. Currently, he heads T.H.E. Design, Tholen Healthcare Environments. He and his architectural team design offices all across the US and Canada from Austin, Texas. He has written two books on dental office design and created 13 videos available on Podia at the link: marktholen.podia.com. If you would like more information about dental office design, go to mynewdentaloffice.com.











