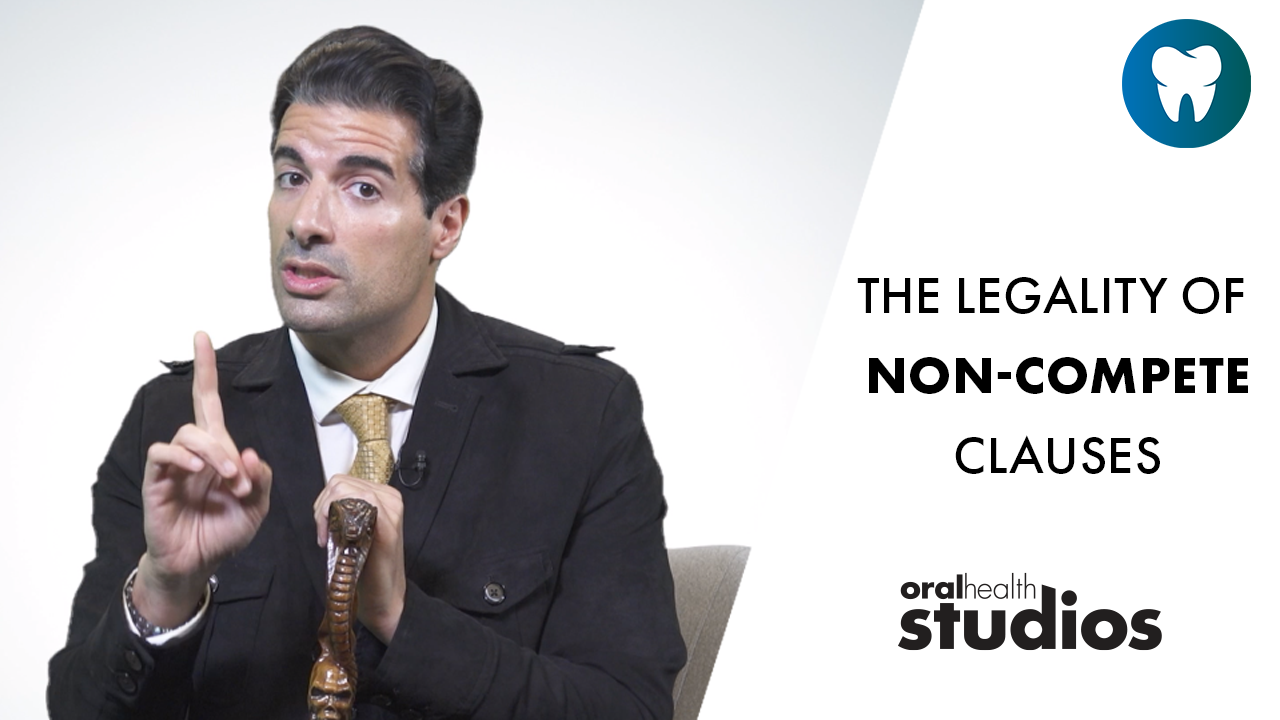Dr. Annabel Braganza had long envisioned moving her practice to a brand new space in her own new building in Peterborough, Ontario. Not only would this be a good investment in real estate, but it would afford her the luxury of designing the office of her dreams, totally state of the art, in a way that would reflect her philosophy of patient care.
Dr. Braganza originally consulted with architect Orang Yazdani to conceive a two-storey, residentially-inspired building, which would have a two-bedroom unit on the second floor (complete with private entrance), and which would house her periodontic office on the main floor. The basement would have ample storage area, as well as other areas designated for seminars, classes, or therapies.
Lighting, furnishings, architectural mouldings, and finishes were carefully chosen to create an atmosphere of comfort, approachability and warmth, while beautifully showcasing the modern technology and equipment.
A two-sided fireplace (into vestibule and waiting area), soft seating, sparkling light fixtures, stone and wood textures on wall and floors, and a quartz-topped refreshment station, are just some of the details that serve to welcome patients to the practice. Large windows in all areas provide a view to the wooded beauty outdoors and fill the rooms with natural light.
After a design-build process of almost three years, it was with great anticipation and excitement that Dr. Braganza recently opened the doors to her new premises, to an overwhelmingly positive patient response.
Interior Design: Jean Akerman Design Inc.
Dental Planning and Equipment: Dean Constantinou, Cynthis Moore, Sinclair Dental
Construction: Alan Didone Construction
Photography: Mark Burnham.
Submit your office to be featured in an upcoming issue of Oral Health Office!














